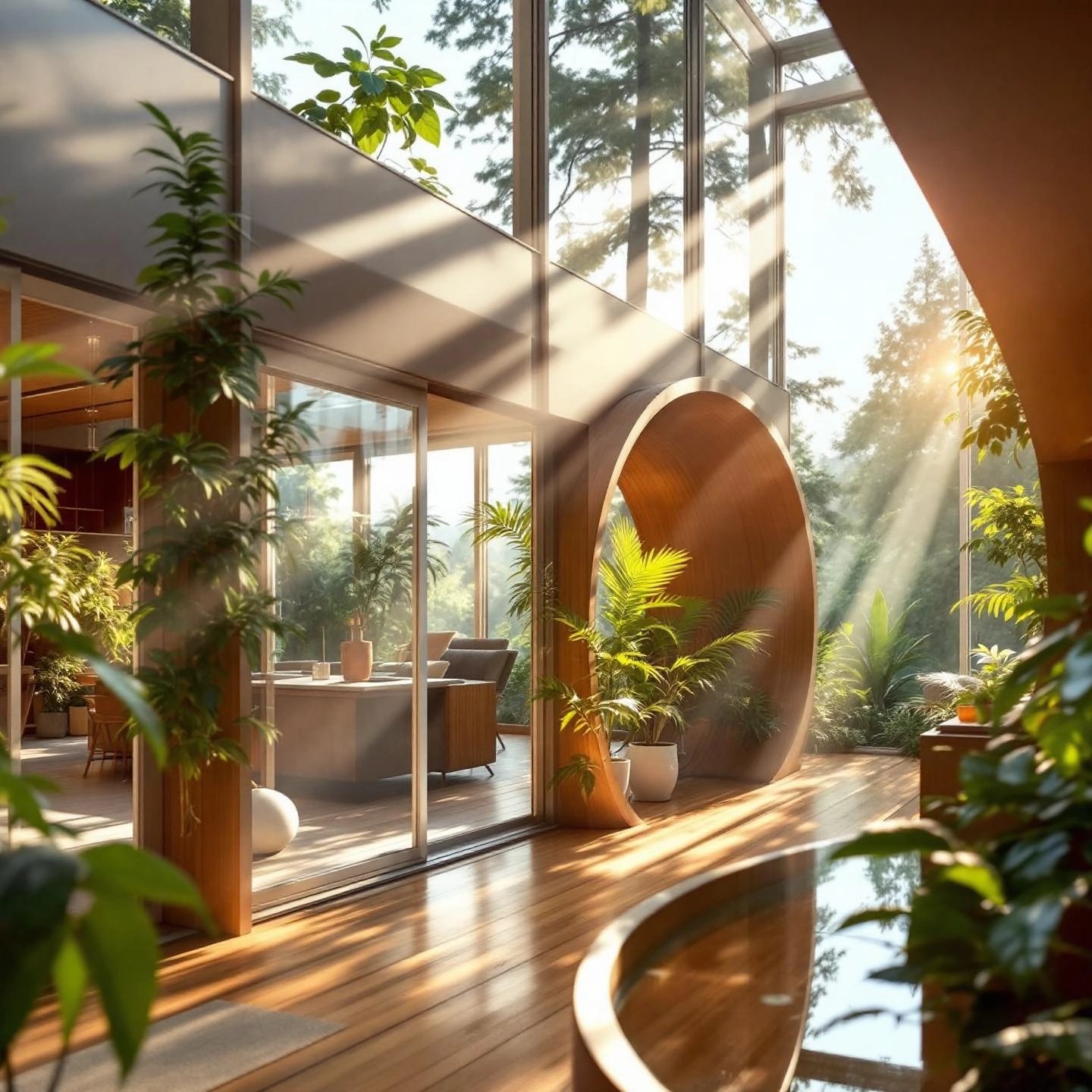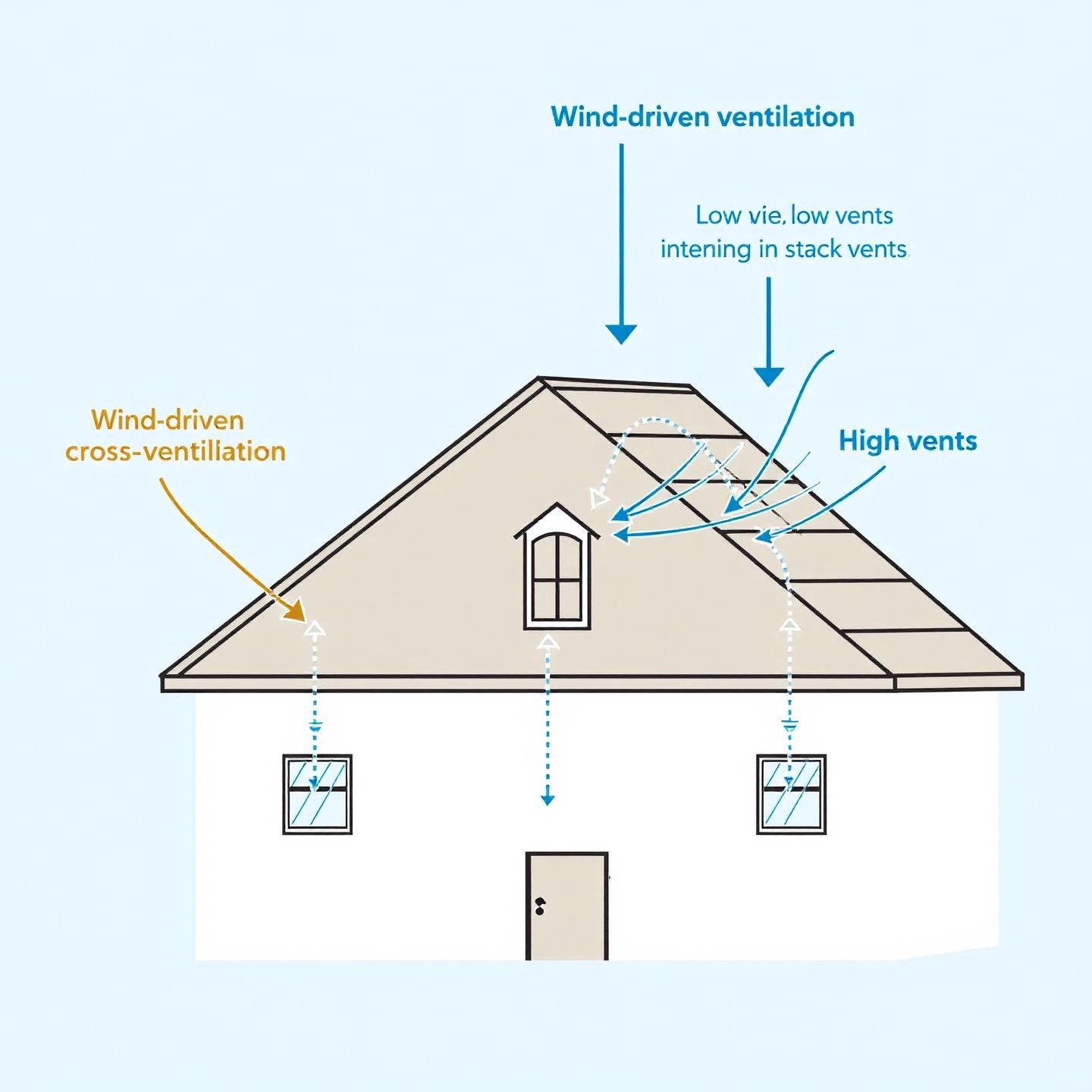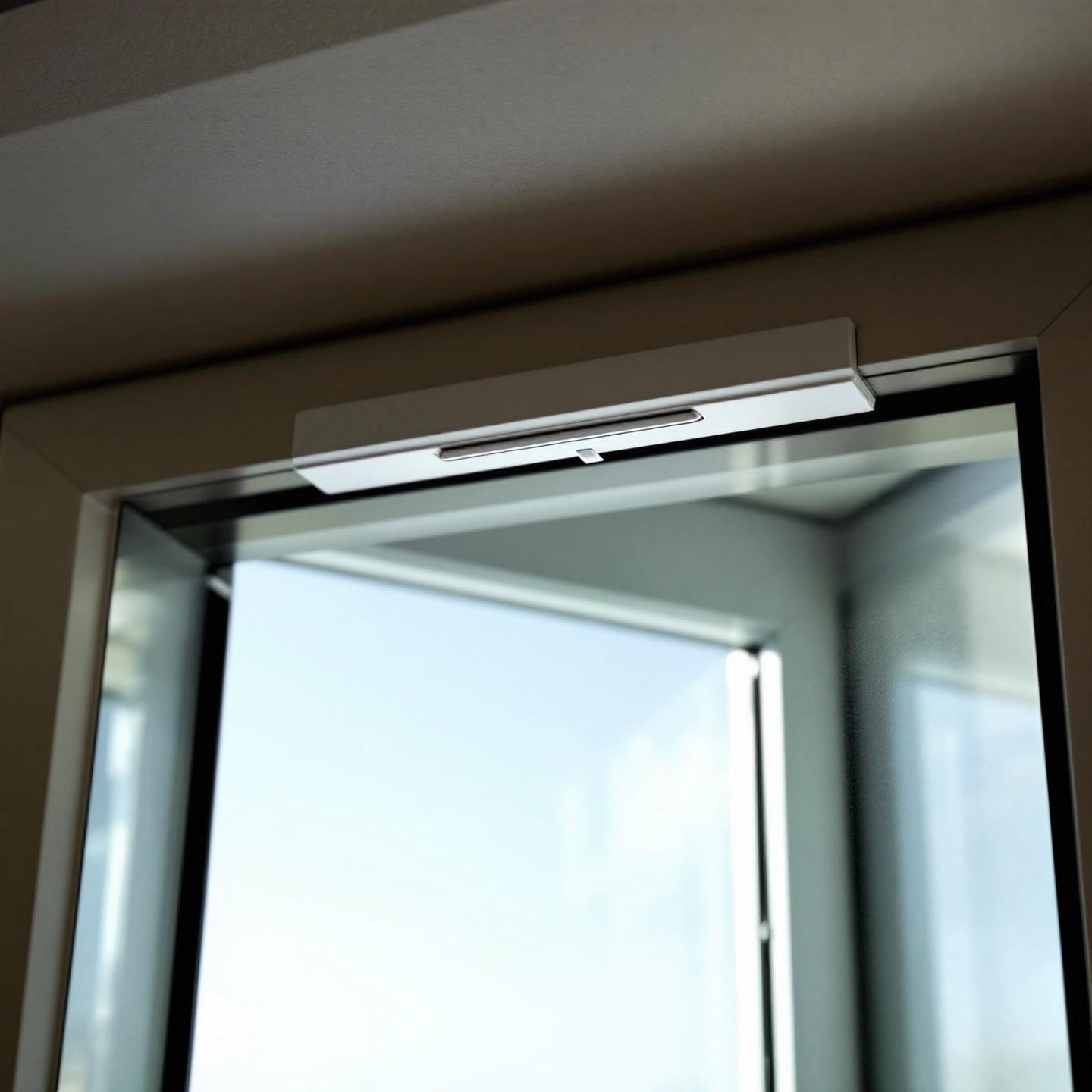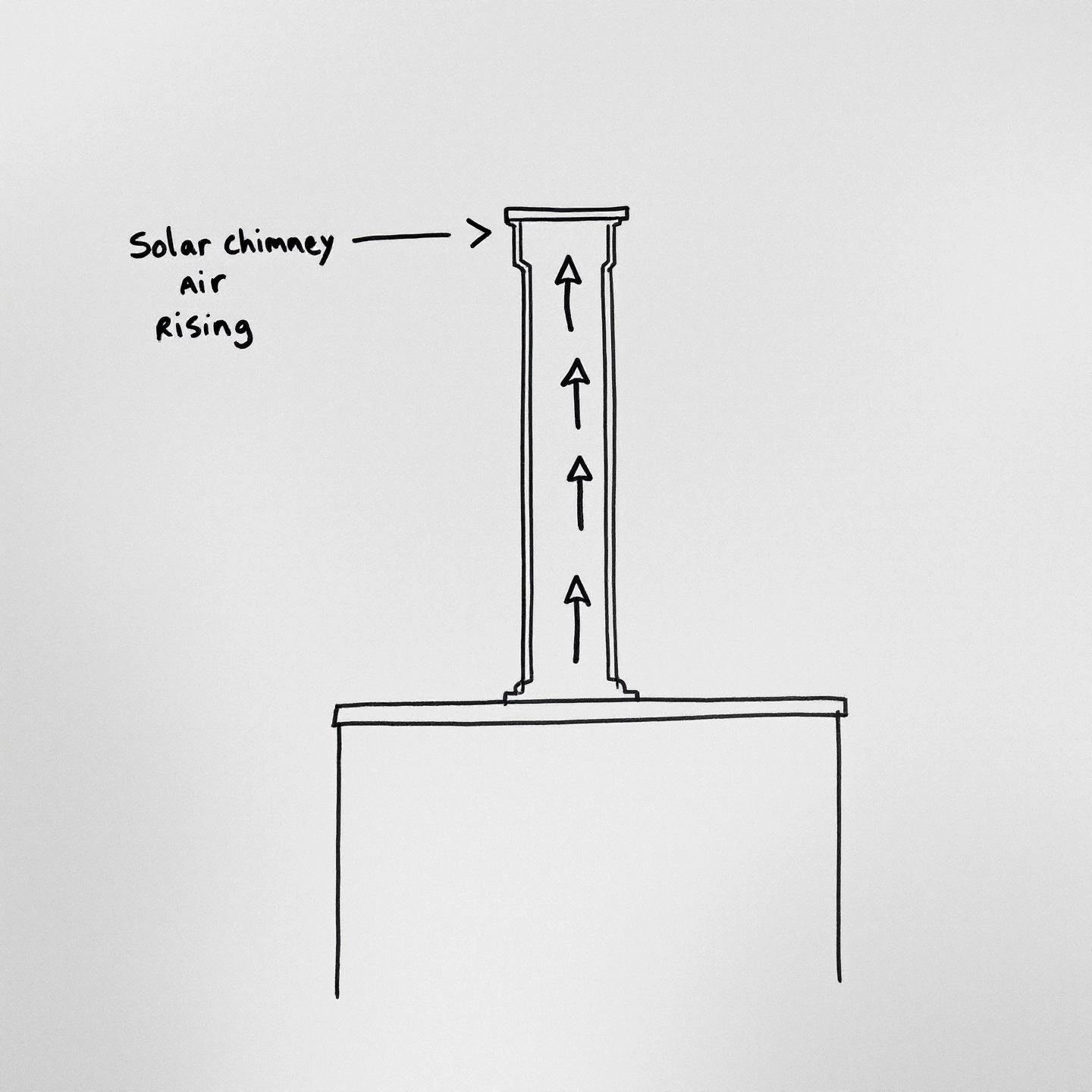
Ever walked into a room and instantly felt refreshed by a gentle breeze, even though no fans or air conditioners were running? That’s the magic of passive ventilation. Sounds complex? In reality, it’s a simple, smart, and sustainable way to keep your indoor spaces comfortable and healthy—without relying on mechanical systems.
Passive ventilation, sometimes called natural ventilation, is all about using the forces of nature—like wind and temperature differences—to move fresh air through a building. Instead of flipping a switch or cranking up the AC, you let the environment do the work for you. Imagine opening windows on opposite sides of your home and feeling a cool draft sweep through, or noticing how warm air naturally rises and escapes through vents near your ceiling. These everyday moments are passive ventilation in action.
But why should you care about this approach? Here are a few compelling reasons:
So, how does it work? At its core, passive ventilation relies on two main natural forces:
Throughout this guide, you’ll discover the foundational science behind passive ventilation, explore practical design strategies, and learn how to apply these principles in various settings—from homes to workplaces and even specialized environments. We’ll also compare passive and active (mechanical) systems, so you can make informed decisions for your unique needs.
Ready to take a breath of fresh air—naturally? Let’s dive into the core principles that make passive ventilation so effective.

When you open a window and instantly feel a breeze sweep through your space, have you ever wondered what drives that movement of air? The answer lies in the core passive ventilation principles—simple, natural forces that work together to create healthier, more comfortable environments without using electricity or machinery. Let’s break down exactly how these forces operate, and why they matter for your home or building.
At its heart, passive ventilation is powered by two main natural phenomena: wind pressure and the stack effect (also known as thermal buoyancy). Understanding these can help you make smart choices about window placement, room layout, and even landscaping to maximize fresh airflow.
By harnessing these natural forces, passive ventilation offers a range of practical advantages that go far beyond just saving energy. Here’s what you’ll notice when passive ventilation principles are put into practice:
By understanding and applying these passive ventilation principles, you’re not just making your space more comfortable—you’re also taking a significant step toward healthier, more sustainable living. Next, let’s explore how architects and designers use these principles to shape buildings that truly breathe with nature.
When you picture a comfortable, naturally cool home on a hot day, what comes to mind? Maybe it’s open windows letting in a gentle breeze, or shady trees outside keeping things cool. Achieving this isn’t just luck—it’s the result of smart passive ventilation design strategies that take full advantage of nature’s forces. Let’s break down how architects and homeowners can maximize natural airflow for healthier, more sustainable spaces.
Imagine your home as a sailboat. Just as a sailor positions the sails to catch the wind, you can orient your building to harness prevailing breezes and sunlight. The best orientation depends on your local climate, but here’s what you need to know:
Strategic orientation is the foundation for all other passive ventilation strategies.
The shape and layout of your building can either help or hinder natural ventilation. Open floor plans, breezeways, and minimized interior barriers allow air to move freely. Consider these tips:
Cross ventilation is one of the most effective passive ventilation design strategies. But how do you make it work? Here’s a quick checklist:
Real-world examples—like the Nike Icon Studios LA and Ha Ha Haus—show how thoughtful window placement and unobstructed interiors can deliver up to 14 times more air exchange than single-sided ventilation.
Stack effect, or thermal buoyancy, is another powerful tool. Here’s how to design for it:
Buildings like Foyle House and the Pearl Academy of Fashion combine stack effect with cross ventilation for even better performance.
Don’t underestimate the power of your landscape. Thoughtful planting can enhance ventilation and comfort:
By integrating these passive ventilation design strategies, you’ll create spaces that stay cooler, healthier, and more comfortable—all with minimal energy use. Next, let’s explore the specific building components that make these strategies possible, from window types to innovative vent designs.

When you picture a home that feels fresh, comfortable, and healthy—without the constant hum of fans or air conditioners—what’s the secret ingredient? Much of it comes down to the right combination of passive ventilation windows, thoughtfully positioned vents, and innovative solutions like window trickle vents. Let’s break down how these elements work together to keep your indoor environment naturally balanced.
Imagine opening windows on opposite sides of your house and feeling a cool breeze sweep through. This isn’t just luck—it’s strategic design. The placement and type of windows play a huge role in how effectively air can circulate:
Choosing windows with high energy performance—such as those with Low-E glass coatings and multi-pane construction—ensures you don’t sacrifice comfort or efficiency while maximizing ventilation.
While windows are the main players, other components quietly support passive ventilation:
Ever wish you could enjoy fresh air—even when your windows are closed for security, weather, or noise reasons? That’s where window trickle vents come in. These small, discreet vents are installed in the upper section of window frames, providing a continuous, controlled flow of fresh air into your rooms.
| Feature | Benefit |
|---|---|
| Continuous background ventilation | Prevents stuffiness and condensation, even with windows shut |
| Adjustable or fixed airflow | Lets you control how much air enters, adapting to weather and comfort needs |
| Integrated into window frames | Maintains security and privacy while improving air quality |
| Energy-efficient design | Minimizes heat loss, supporting insulation and reducing utility bills |
| Reduces mold and moisture | Helps prevent the buildup of humidity, mold, and mildew |
Trickle vents are especially valuable in well-sealed, energy-efficient homes where natural air exchange can otherwise be limited. They’re also ideal for rooms prone to moisture, such as kitchens, bathrooms, and laundry areas.
If you’re searching for a solution that balances fresh air, security, and energy savings, Shengxin Aluminum’s Window Trickle Vents are a standout option. Designed for modern uPVC window frames, these slim-profile vents offer:
By letting you enjoy a gentle, continuous flow of outdoor air—even with windows locked—Shengxin’s trickle vents help maintain a healthy, comfortable, and energy-efficient living space. They’re a practical example of how passive ventilation can be seamlessly integrated into any home or commercial building.
When you combine thoughtful window placement, high-quality frames, and innovative background ventilation like trickle vents, you create a home that truly breathes. Next, let’s explore how these principles extend to your roof and attic—two key areas for optimizing passive air exchange and managing heat buildup.
Ever wondered why some homes feel cooler and fresher in the summer, even without air conditioning? The secret often lies above your head—in the design of passive roof ventilation and attic ventilation systems. Let’s break down how your roof and attic work together to naturally remove heat, prevent moisture problems, and create a more comfortable, energy-efficient living space.
When the sun beats down on your roof, your attic can become a heat trap, causing indoor temperatures to rise and placing extra strain on your cooling systems. Without proper ventilation, moisture from daily activities—like cooking and showering—can also build up, leading to mold, mildew, and even structural damage. Passive ventilation offers a reliable, low-maintenance solution by harnessing natural airflow to keep your attic dry and cool, all without consuming electricity.
Effective passive ventilation relies on a balanced system of intake and exhaust vents. Here’s how each element contributes:
Imagine your attic as a tunnel for air movement. The goal is to create a steady flow that removes heat and moisture efficiently. Here’s the typical airflow path in a well-designed passive roof ventilation system:
This continuous cycle keeps attic temperatures closer to outdoor levels, reducing the risk of ice dams in winter and lowering cooling costs in summer.
By understanding and applying these principles, you’ll not only prolong the life of your roof but also create a healthier, more comfortable home. Next, we’ll explore how vertical stacks and solar chimneys can further enhance passive ventilation, especially in multi-story or complex buildings.

Ever notice how, in some buildings, warm air seems to drift effortlessly upwards and out, leaving the space below cool and refreshed? That’s passive stack ventilation at work—a natural phenomenon you can harness to create healthier, more energy-efficient buildings. But how does it actually function, and what design choices make it effective? Let’s break it down.
At its core, passive stack ventilation leverages the fact that warm air rises. As indoor air heats up—either from people, appliances, or sunlight—it becomes less dense and naturally moves upward. By providing a vertical pathway (a stack or shaft), this warm air can escape through outlets at the top of the building, drawing in cooler air from lower inlets. This cycle creates a gentle, continuous flow, ventilating the space without fans or mechanical systems.
Imagine a tall, vertical duct running from a bathroom or kitchen up through the roof. That’s a basic ventilation stack. Now, take it a step further with a solar chimney—a vertical shaft, often glazed or painted dark, designed to absorb solar heat. As the sun warms the chimney, the air inside heats up, rises, and exits, pulling more fresh air in from below. This approach combines the stack effect with solar energy for an even more powerful natural ventilation system.
Getting stack or solar chimney ventilation right means paying attention to a few critical details:
By understanding and applying these principles, you can design buildings that breathe naturally—reducing energy costs, supporting occupant health, and embracing both tradition and innovation. Next, we’ll explore how these passive strategies can be balanced with airtightness and advanced mechanical systems in certified Passive House projects.
When you hear about Passive Houses, you might picture a fortress of insulation—airtight, energy-efficient, but maybe a bit stifling. But how do these ultra-sealed homes actually breathe? And how can you ensure fresh, healthy air without sacrificing the energy savings that make Passive House design so appealing? Let’s unravel the essentials of passive house ventilation and discover how both mechanical and passive elements work together for optimal comfort.
Imagine living in a home so tightly sealed that almost no air sneaks in or out. Sounds good for energy bills, right? But without careful planning, this airtightness can quickly lead to stale air, excess humidity, and even mold. That’s why the Passive House standard doesn’t just demand low energy use—it also sets strict requirements for fresh air and indoor comfort (Passive House Institute).
These requirements ensure that energy isn’t wasted, but they also mean that natural, uncontrolled air leaks (like those in older homes) are nearly eliminated. So, how do you get enough fresh air inside?
The answer is Mechanical Ventilation with Heat Recovery (MVHR). This system acts like the lungs of a Passive House, providing a steady supply of filtered, pre-warmed (or pre-cooled) fresh air while extracting stale air from kitchens, bathrooms, and utility spaces.
But even with a top-notch MVHR system, there are real-world challenges—like ensuring the system is properly sized, maintained, and that the building remains compartmentalized for consistent pressure and airflow (U.S. Department of Energy).
So, is there still a place for passive ventilation in these high-performance homes? Absolutely. While MVHR is the backbone, passive elements like window trickle vents can provide valuable supplemental air exchange—especially in transitional seasons or when short-term, localized ventilation is needed.
However, for passive vents to work effectively in a Passive House, airtightness and compartmentalization are crucial. Poorly sealed units can disrupt pressure balance and reduce the efficiency of both MVHR and passive systems.
If you’re seeking a passive solution that complements MVHR, Shengxin Aluminum’s Window Trickle Vents are designed with Passive House needs in mind. Their slim, uPVC-compatible profile allows for discreet installation in new builds or retrofits, supporting:
By integrating high-quality trickle vents, you ensure that your Passive House remains both airtight and fresh—giving you the best of both worlds: energy efficiency and everyday comfort.
In summary, achieving optimal passive house ventilation is about smartly combining airtight construction, advanced MVHR systems, and targeted passive solutions like trickle vents. This approach not only meets the stringent standards of Passive House certification but also delivers a living space that’s as healthy as it is efficient. Next, let’s compare how passive and active ventilation systems stack up in terms of energy use, cost, and control—so you can make the best choice for your project.
When you’re deciding how to keep your home or building fresh and comfortable, you might wonder: Should you rely on nature’s forces, or trust in technology? The debate of passive vs active ventilation is at the heart of modern building design. Let’s break down the differences, so you can choose the right approach for your needs—whether you want simplicity, control, or the best of both worlds.
Imagine you’re opening windows to let in a breeze (passive), versus flipping a switch to activate a fan or HVAC system (mechanical). Both aim to bring in fresh air and remove stale air, but how they do it—and the impact on your wallet, comfort, and sustainability—can be quite different.
| Feature | Passive (Natural) Ventilation | Active (Mechanical) Ventilation |
|---|---|---|
| How it works | Uses natural forces (wind, thermal buoyancy) and building openings (windows, vents) | Uses powered fans, ducts, and controls to move air |
| Energy use | Very low—no electricity required for airflow | Higher—requires electricity for fans and controls |
| Installation cost | Generally lower; fewer components, less complexity | Higher; equipment, ductwork, and controls add to cost |
| Maintenance | Minimal; occasional cleaning of vents/windows | Regular; filters, fans, sensors require servicing |
| Airflow control | Limited; depends on weather, occupant actions, building design | Precise; automated adjustment of airflow, temperature, and humidity |
| Indoor air quality | Effective in mild climates and low-pollution areas | Consistent; can filter, heat/cool, and dehumidify air |
| Noise | Silent (no fans); may admit outdoor noise through openings | Fan noise possible; better sound insulation from outside |
| Suitability | Best for mild climates, low-pollution, where windows can be opened | Works in all climates, urban areas, and for buildings needing strict IAQ |
Can’t decide between mechanical vs natural ventilation? You’re not alone. Many modern buildings use hybrid (mixed-mode) systems that combine passive and active strategies. For example, you might use natural ventilation during mild weather, and switch to mechanical systems when it’s too hot, cold, or polluted outside.
Hybrid approaches are gaining popularity in schools, offices, and homes—especially where sustainability and comfort are top priorities.
If you’re leaning toward passive strategies but want more control and consistent air quality, consider integrating background ventilation products like Shengxin Aluminum’s Window Trickle Vents. These slim, unobtrusive vents provide a gentle, regulated flow of fresh air—even when windows are closed for security or weather—bridging the gap between fully passive and mechanical systems. They’re ideal for energy-efficient homes and buildings where airtightness is key, offering a cost-effective way to maintain healthy indoor air without the complexity or energy use of mechanical fans.
Ultimately, your choice between passive, active, or hybrid ventilation should reflect your climate, building type, and comfort needs. Next, we’ll see how passive ventilation plays a vital role in specialized environments like healthcare and industrial settings—where air quality and safety are paramount.

When you picture passive ventilation, you might think of homes or offices. But did you know it’s also a critical solution in hospitals, factories, and even emergency shelters? Let’s explore how passive ventilation medical and passive ventilation industrial strategies deliver safety, efficiency, and comfort in some of the most demanding environments.
Imagine a hospital operating room where the air must be kept clean, fresh, and free of contaminants—all while minimizing energy use. Sounds challenging? Hospitals face unique ventilation demands: some spaces require high air exchange rates to maintain hygiene, while others can benefit from demand-based, energy-saving approaches. According to a baseline study on Passive House hospitals, optimizing ventilation design and controlling outdoor air demand can reduce energy consumption dramatically, even in areas with strict hygiene requirements.
By tailoring passive and low-energy ventilation strategies to each hospital zone, healthcare facilities can maintain strict air quality standards while supporting sustainability and cost savings (Passipedia).
Ever walked into a factory or warehouse and noticed how fresh the air feels—without a single fan running? In industrial settings, passive ventilation isn’t just about comfort; it’s about safety and productivity. Large open spaces, heat-generating equipment, and fluctuating occupancy all create unique airflow challenges. Thoughtfully designed passive systems use natural forces to:
Key components like weather-protected louvers and roof-mounted turbine vents are chosen based on climate and building layout, ensuring the solution is as robust as the environment demands.
Now, imagine a storm shelter or emergency medical tent packed with people during a crisis. Proper air exchange isn’t just about comfort—it’s a matter of survival. In these temporary or sealed environments, passive ventilation systems use protected openings (like impact-resistant louvers) to:
These passive solutions are simple, durable, and inherently resilient—making them a first line of defense when mechanical systems might fail.
From infection control in hospitals to heat management in factories and life-saving air supply in emergency shelters, passive ventilation adapts to the most challenging conditions. As you consider your own project, remember how these principles scale from everyday comfort to critical safety—highlighting the versatility and value of natural airflow. In our final section, we’ll recap the key benefits and design takeaways, and inspire you to optimize your own spaces for health, efficiency, and resilience.
Imagine stepping into a home that feels naturally fresh, comfortable, and free from musty odors or stuffiness—even on days when all the windows are closed. That’s the everyday reality for those who embrace passive ventilation. But what exactly makes this approach so powerful, and how can you bring its advantages into your own space?
Let’s recap the benefits of passive ventilation—not just as a design trend, but as a practical strategy for healthier, more efficient living:
Ready to make the most of passive ventilation? Here are a few actionable design principles to guide your next project or renovation:
Optimizing your space for passive airflow doesn’t have to be complicated or expensive. Sometimes, the smallest upgrades make the biggest difference. For example, installing Shengxin Aluminum’s Window Trickle Vents can dramatically improve indoor air quality by providing a controlled, quiet stream of fresh air—without compromising energy efficiency or security. Their slim, weather-resistant design fits seamlessly into new or existing uPVC windows, making them a smart choice for anyone seeking a healthier, more comfortable environment.
So, as you assess your own home or workspace, ask yourself: Are you making the most of nature’s free and abundant resources? With thoughtful design, practical upgrades, and the right products, you can unlock all the benefits of passive ventilation—creating spaces that breathe, save energy, and support well-being for years to come.
Passive ventilation refers to the use of natural forces—such as wind and temperature differences—to move air through a building without mechanical fans or energy use. This method improves air quality and comfort while reducing energy consumption, making it a sustainable alternative to powered ventilation systems.
Passive ventilation relies on natural airflow through windows, vents, or architectural design, while active ventilation uses mechanical devices like fans to circulate air. Passive systems are energy-efficient and low-maintenance, whereas active systems offer precise control but require electricity and regular upkeep.
Yes, passive vents are effective for maintaining fresh indoor air, reducing condensation, and helping prevent mold. They operate without electricity, require minimal maintenance, and are environmentally friendly. Modern options, such as window trickle vents, provide controlled airflow even when windows are closed.
A passive ventilation strategy involves designing buildings to optimize natural airflow, using features like cross-ventilation, stack effect, window placement, and vents. This approach harnesses wind and thermal buoyancy to keep indoor air fresh and comfortable without relying on mechanical systems.
Window trickle vents offer a discreet way to ensure continuous background ventilation, especially in airtight or energy-efficient homes. They allow fresh air to enter even when windows are closed, supporting healthy air quality and reducing moisture without impacting security or insulation. Shengxin's trickle vents are a reliable, high-quality option for this purpose.
 online service
online service 0086 136 3563 2360
0086 136 3563 2360 sales@sxalu.com
sales@sxalu.com +86 136 3563 2360
+86 136 3563 2360